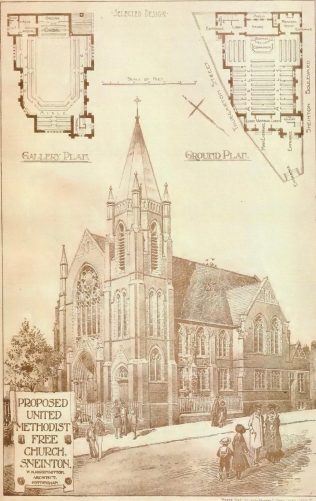Sneinton United Methodist Free Church, Nottingham


The design for this building was selected in a competion won by the Nottingham architect W.H. Higginbottom (1868-1929). He designed a number churches for both the UMFC and the Wesleyans in the Nottingham area. It occupied a triangular site at the junction of Sneinton Boulevard and Thurgarton Street.
Built of brick, stone dressings and with green slates, it was planned to accommodate 550 people, 328 on the ground floor and 222 in the galleries. When the accommodation was calculated in 1940 it had reduced to 300, so I assume that the galleries may no longer have been in use.
The more recent photograph was taken by Bill Smith, and may also be viewed on the British Methodist Buildings website. The spire seems to have been lost, and it would be interesting to hear from anyone who knows whether it ever made it off the drawing board.
The building is now being used as the Sneinton Hermitage Community Centre.
Grid Ref: SK587396
Reference:
Statistical returns … as at July 1st 1940. Manchester: Methodist Church, Department of Chapel Affairs, 1947
The Building News Vol. 85, 1903 pp 653-654





No Comments
Add a comment about this page