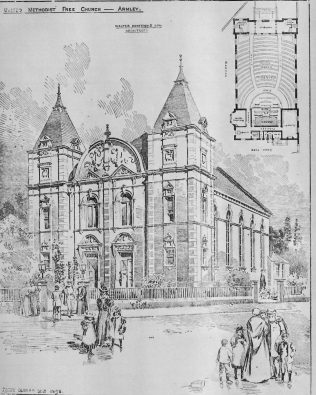Armley United Methodist Free Church

This chapel, in Hall Road Armley, Leeds, was designed by Walter Hanstock (1842-1900) of Batley. It was intended to be built in Leeds red pressed facing bricks with park Spring ashlar dressings, with a roof of blue slate. The internal fittings were to be pitch pine and mahogany. The size of the chapel was 57 ft by 44 ft, with a height of 26 ft. The cost of the building was to be £2,653.
The building opened in 1900, and could accommodate 550 in 1940.
The chapel is now closed, and converted into flats.
It would be good to hear whether the finished building bore any resemblance to this splendid drawing. I particular like the depiction of more than one social class of United Methodist.
Grid Ref: SE271333
Reference:
The Building News Vol.76, 1899 p357
Statistical returns … as at July 1st 1940. Manchester: Methodist Church, Department of Chapel Affairs, 1947





No Comments
Add a comment about this page