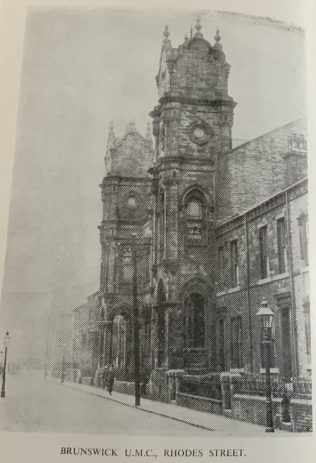Halifax Brunswick Rhodes Street United Methodist Free Church

Brunswick Rhodes Street United Methodist Free Church chapel, Halifax

Brunswick, Rhodes Street UMFC chapel
United Methodist Free Churches Magazine 28, 1885 p 484
Brunswick Rhodes Street United Methodist Free Church chapel, Halifax, Ref 5-R148, stood at the junction of Rhodes Street / Cross Rhodes Street / Grape Street.
The Chapel and School were designed by J. P. Pritchett.
The corner stone was laid on 7th March 1866. The Chapel opened on 31st May 1867 and could accommodate 800 worshippers. This fine building had a spire.
The church had a noted organ. Arthur Collingwood was organist here.
Closed in 1965. It was demolished two years later.
Subsequent Ministers at the Chapel have included Rev Charles Wildblood [around 1902].
The society at Rhodes Street joined the society at Trinity, which then became of Highgate Methodist





Comments about this page
At the high tide of church building, between 1851 and 1914, denominations tended to be competitive in their evangelism. There were two Methodist chapels in Rhodes Street, both of which are long closed, leading to some confusion to subsequent writers.
The chapel described by Steven Wild was the Wesleyan chapel. The chapel in the photograph, and shown in the engraving I have added to the page, is Brunswick, Rhodes Street. This was indeed the UMFC chapel. The story of its foundation is told in the UMFC Magazine 28, 1885 on pages 484-485.
It was built to replace Lister Lane, which is described as “a plain, unpretentious, and inconvenient structure”. Designed in 1871, it was not until June 20, 1874 that the congregation had the money to lay the foundation stones. The school opened on June 16, 1875 and the chapel on July 5, 1876. the total cost is reported has having been £10,000 of which half was still owed at the opening. For this money the UMFC obtained a building which could accommodate 1000, with s school of 14 classrooms seating 500, and a lecture theatre that could seat 200.
The chapel closed in 1937, and was used for commercial purposes until demolition. There are two photographs of the building at this stage on the Pennine Horizons Digital Architecture website at https://penninehorizons.org/items/show/23661 and https://penninehorizons.org/items/show/23662
Add a comment about this page